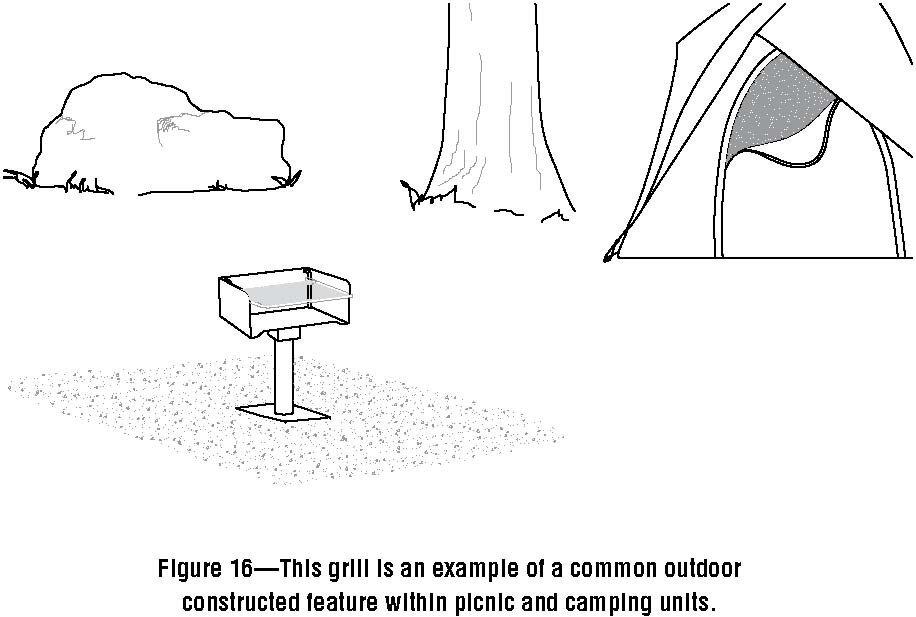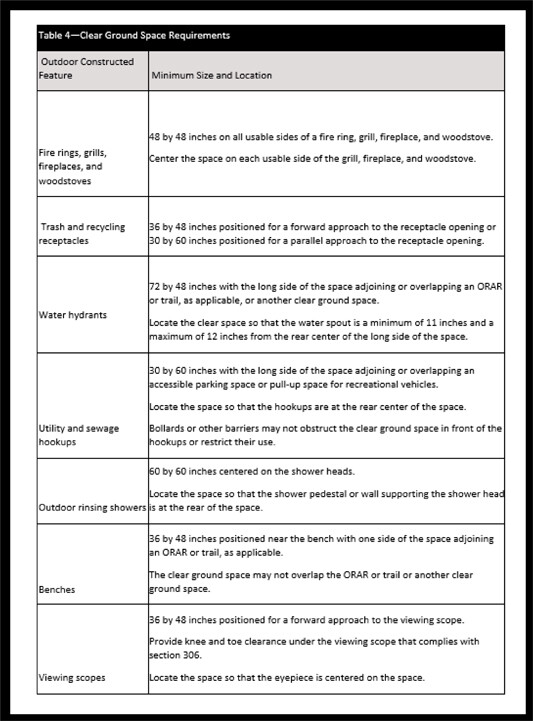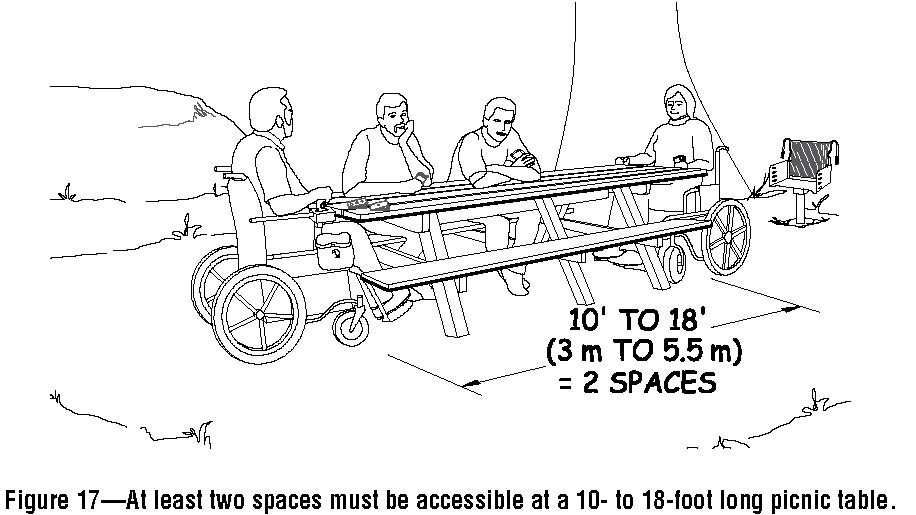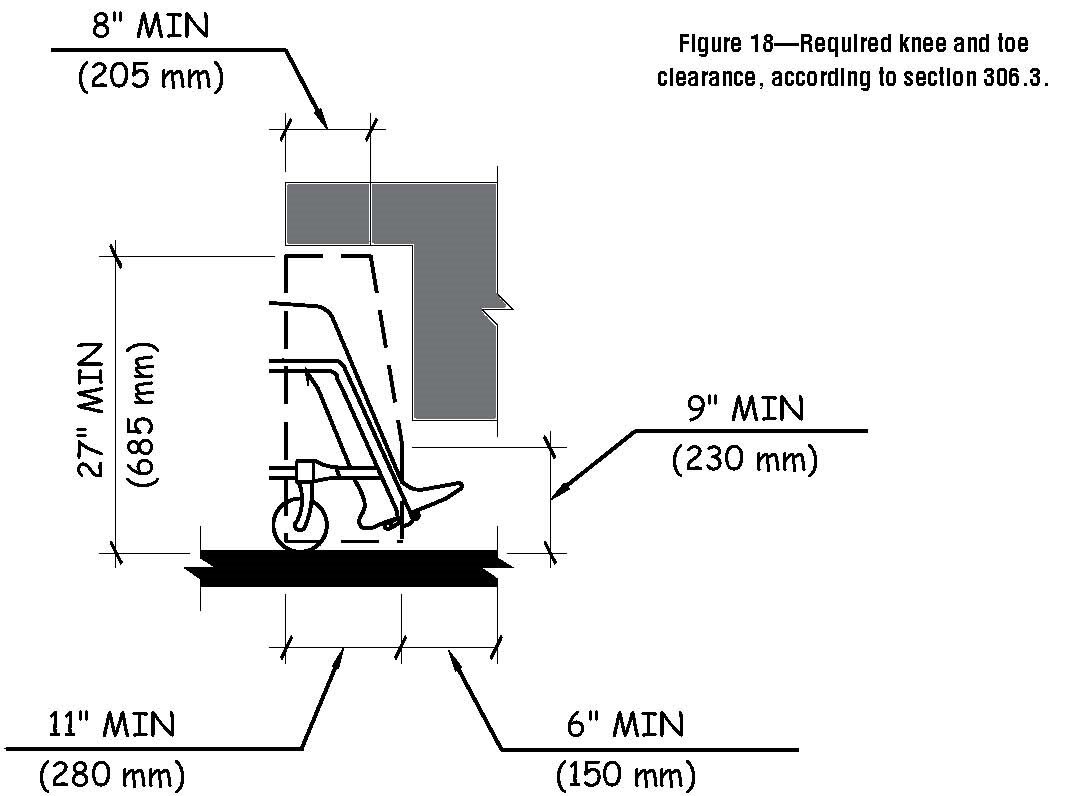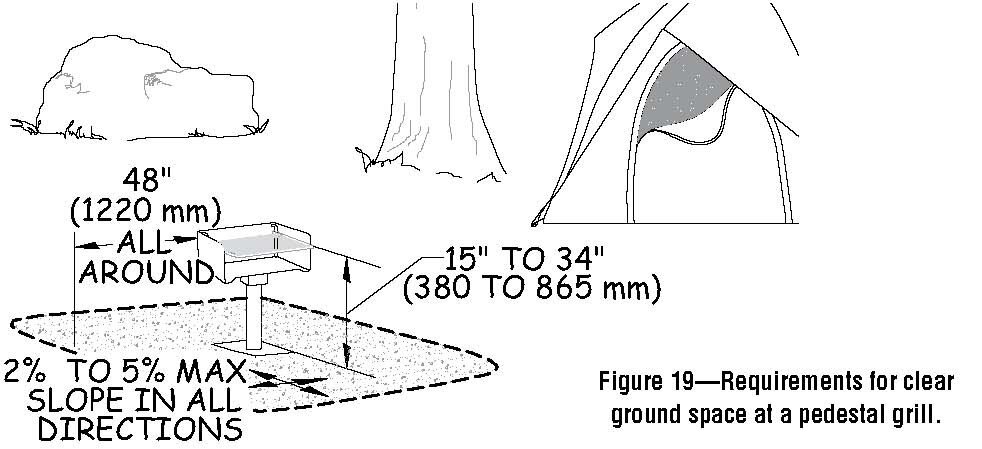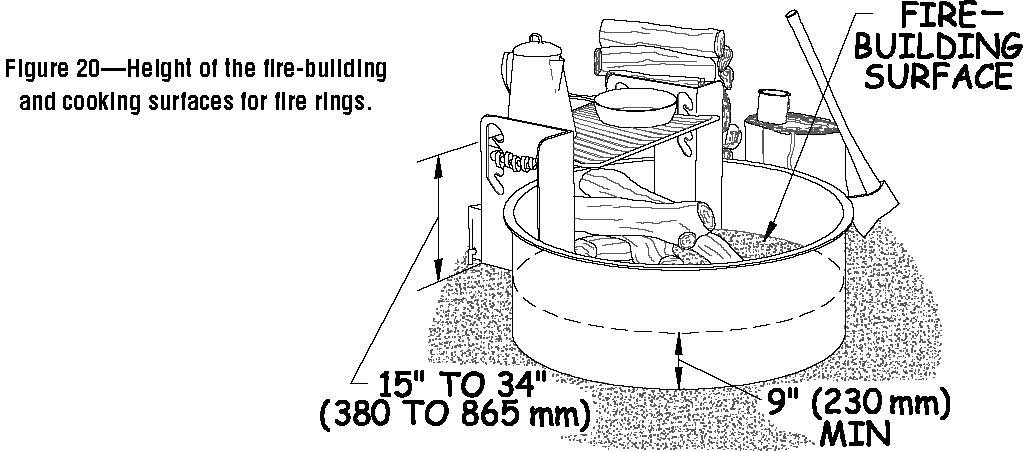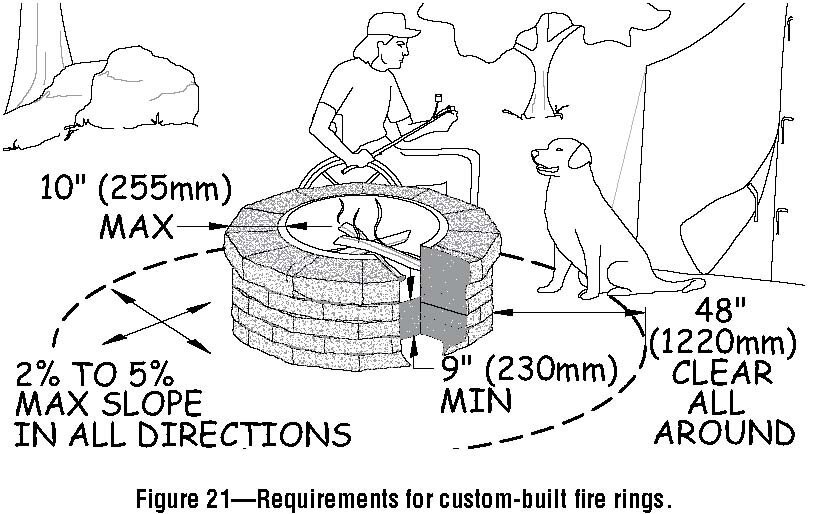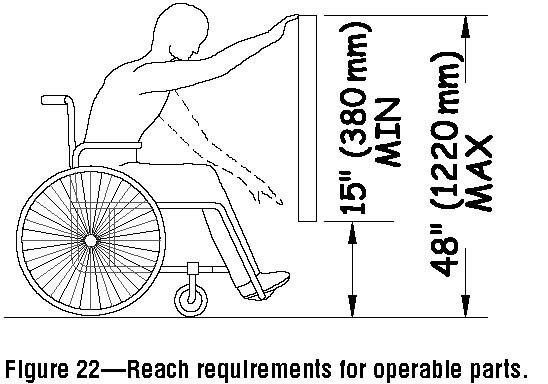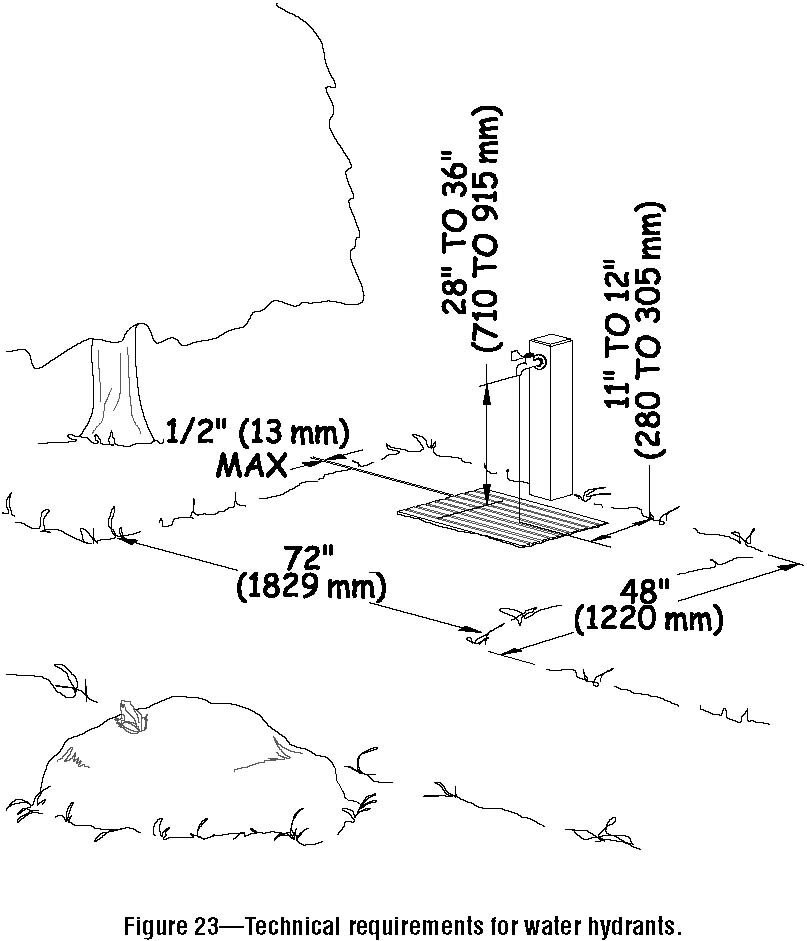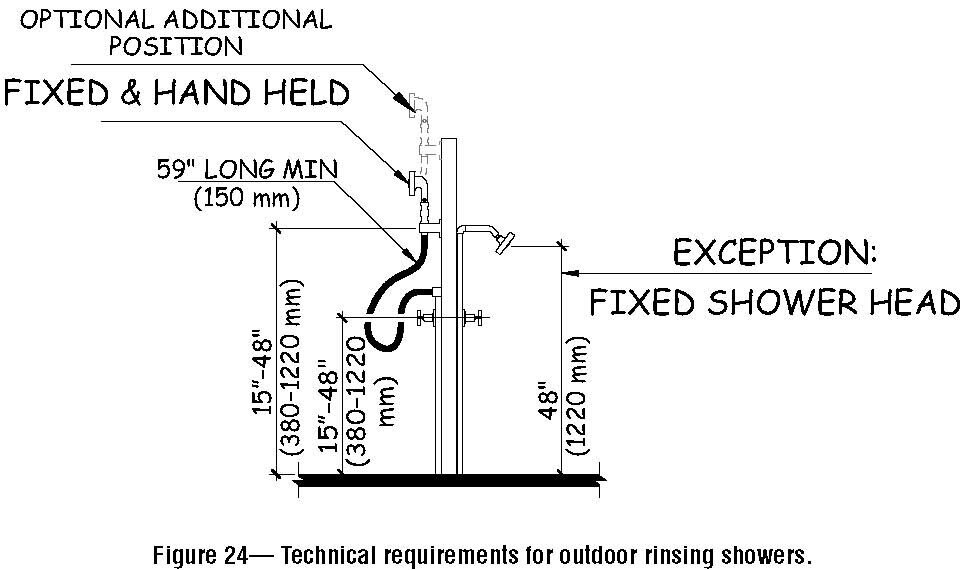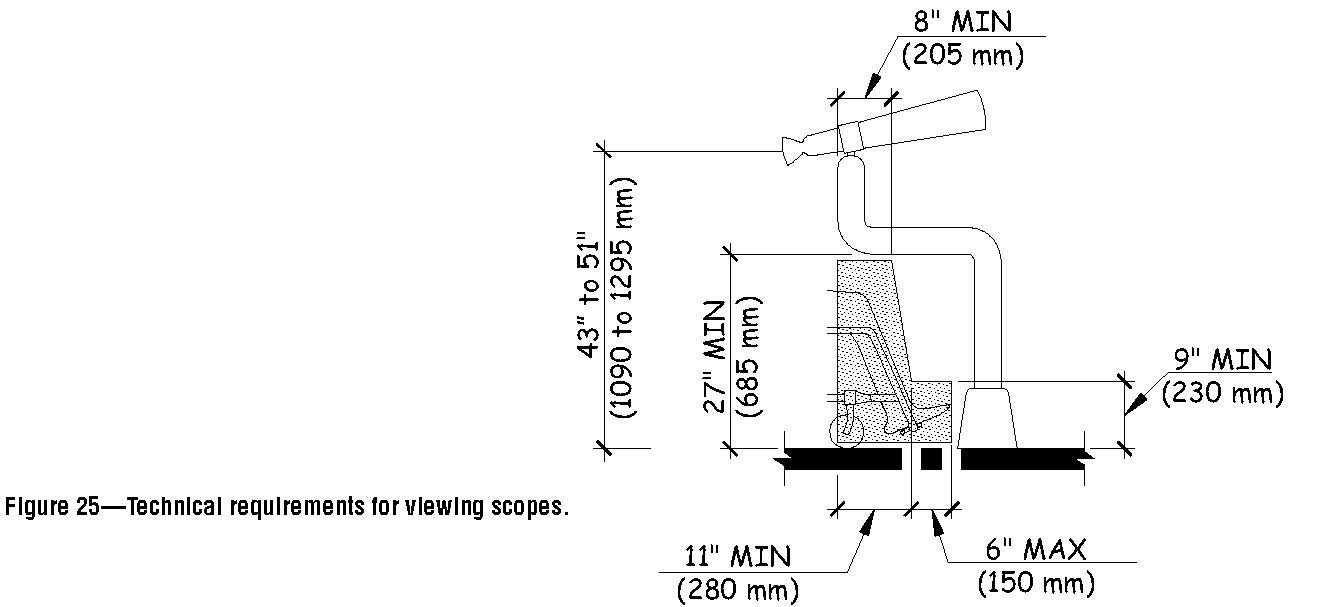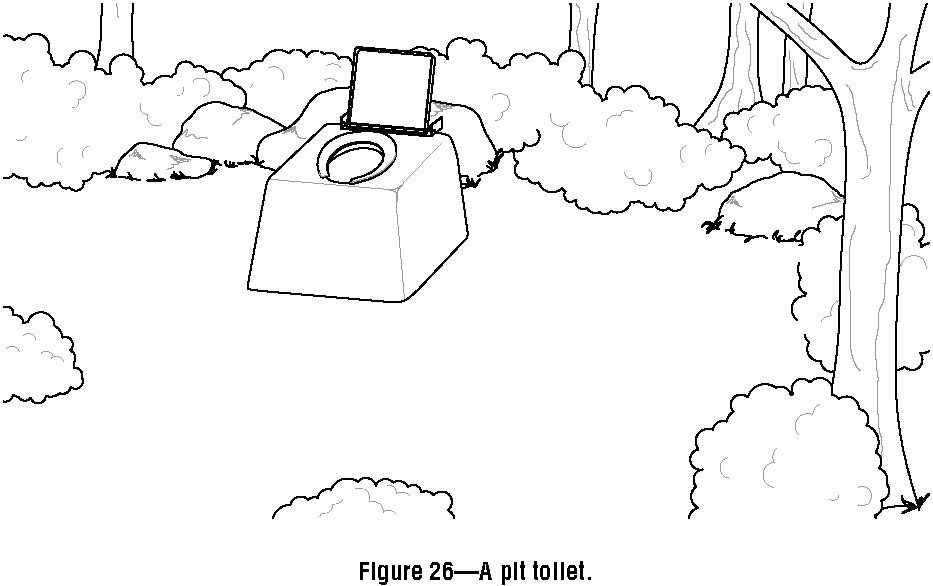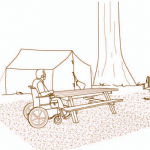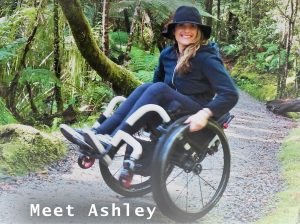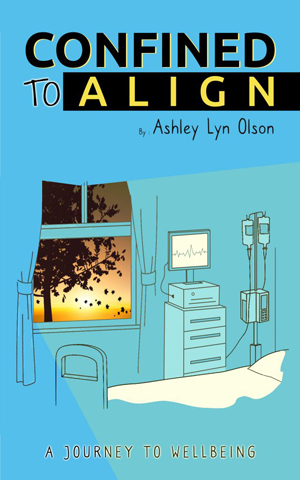Definition [F106.5]
Outdoor constructed features are picnic tables, fire rings, grills, fireplaces, wood stoves, trash and recycling receptacles, water hydrants, utility and sewage hookups, outdoor rinsing showers, benches, and viewing scopes provided at outdoor recreation facilities.
Scoping Requirements
The scoping requirements for outdoor constructed features are explained in the sections of the standards that contain the scoping requirements for camping and picnic facilities, viewing areas, and trails and trailheads. The scoping requirements apply only where outdoor constructed features are provided. For instance, if a bench is provided at a viewing area, the scoping requirements apply to the bench. The scoping requirements do not require a viewing scope to be provided at the viewing area if none is planned. There are no scoping requirements for outdoor constructed features at beaches.
Camping and Picnic Facilities [F244.2.3.1, F244.3, F245.2.5.1, and F244.5.3]
Within camping and picnic units with mobility features (figure 16), at least one of each type of outdoor constructed feature must comply with the applicable technical requirements for the feature. Where more than two of the same type of outdoor constructed feature are provided within camping and picnic units required to provide mobility features, at least two of the same type of outdoor constructed feature must comply with the applicable technical requirements for the feature.]
Where outdoor constructed features are provided in common use and public use areas that serve camping and picnic units with mobility features, at least 20 percent, but no less than one, of each type of outdoor constructed feature must comply with the applicable technical requirements for the feature.
Viewing Areas [F246.3]
Within viewing areas, at least 20 percent, but no less than one, of each type of outdoor constructed feature must comply with the applicable technical requirements for the feature.
Trails and Trailheads [F247.3.1 and F247.5]
Within trailheads and along trails, at least 20 percent, but no less than one, of each type of outdoor constructed feature must comply with the applicable technical requirements for the feature. Where camping and picnic facilities are provided on trails, the scoping requirements for outdoor constructed features within camping and picnic facilities applies.
Clear Ground Space [1011.2]
A clear ground space must be provided at each outdoor constructed feature. The technical requirements include specific provisions for the size, location, surface, slope, and openings in the clear ground space.
Table 4 shows the minimum requirements for clear ground space sizes for each outdoor constructed feature. The location and orientation of the clear ground space is discussed under the applicable outdoor constructed feature.
Surface, Slope, and Openings [1011.2.2, 1011.2.3, and 1011.2.4]
The surface of the clear ground space must be firm and stable. Additional information on firm and stable surfaces is provided in the trails section of this guide.
When the surface of the clear ground space is constructed of concrete, asphalt, or boards, the slope of the clear ground space must be no steeper than 1:48 (2 percent) in any direction. When the surface of the clear ground space is constructed of materials other than concrete, asphalt, or boards, slopes no steeper than1:20 (5 percent) are allowed when necessary for drainage.
Openings in the surface of the clear ground space must be small enough so that a sphere more than one-half inch in diameter cannot pass through. Where possible, drainage grates should be located outside the clear ground space and elongated openings should be placed perpendicular, or as close to perpendicular as possible, to the dominant direction of travel.
Picnic Tables [1011.2 and 1011.4]
The number of wheelchair spaces that must be provided at each table is based on the usable table surface perimeter. At least one wheelchair seating space a minimum of 30 by 48 inches must be provided for each 24 linear feet of usable space around the perimeter of a tabletop. Practically speaking, this means that one space is usually required for tables up to 9 feet long. Tables between 10 and 20 feet long usually require two wheelchair spaces (figure 17). More spaces are required for longer tables.
The wheelchair space must be positioned for a forward approach and provide knee and toe clearance under the table that complies with section 306 of the ABA Standards. Knee clearance must be at least 30 inches wide and 8 inches deep at 27 inches above the ground surface. Toe clearance must be at least 30 inches wide and 17 inches deep and extend at least 9 inches above the ground surface (figure 18). Knee and toe clearance are required to ensure that a person using a mobility device can sit close to a tabletop, regardless of the table’s design. If a table is constructed with one solid leg on each end, as opposed to an A-shaped frame or two individual legs on each end of the table that would allow the wheelchair to fit between, the toes of a person using a mobility device could hit the table leg.
Fire Rings, Grills, Fireplaces, and Woodstoves [1011.2, 1011.3, and 1011.5]
A minimum of 48 by 48 inches of clear ground space must be provided on all usable sides of fire rings, grills, fireplaces, and woodstoves. The usable sides of these elements are the sides that can be used for building a fire or for cooking. All sides of fire rings and grills are generally usable, unless a wall or other structure on a side renders that side unusable. At least 48 inches of clear ground space must be provided around the entire fire ring or grill (figure 19). The front sides of fireplaces and woodstoves are generally the usable sides.
The fire-building surface within a fire ring must be at least 9 inches above the ground (figure 20). Fire rings that are constructed with two concentric walls reduce the chances that people using mobility devices and children will receive burns when the outside wall is touched.
The cooking surface must be between 15 and 34 inches above the ground. The cooking surface of pedestal grills may be adjustable beyond the required range, but must include adjustments within the specified range.
Some custom-built fire rings and fireplaces may have a raised edge or wall around the fire-building area, perhaps built out of bricks or mortared stone. The depth or thickness of the raised edge or wall must not exceed 10 inches (figure 21).
The operable parts of fire rings, grills, fireplaces, and wood stoves must be between 15 and 48 inches above the ground (figure 22). If an operable part, such as a handle or lever, falls outside this range during operation, it is not compliant. Operable parts must also be operable using one hand without tightly grasping, pinching, or twisting the wrist, and with no more than 5 pounds of force. Fire rings, grills, fireplaces, and woodstoves with compliant operable parts may not yet be commercially available. Until products with compliant operable parts become commercially available, compliance is required to the extent practicable.
Trash and Recycling Receptacles [1011.2 and 1011.3]
At trash and recycling containers, a minimum of 36 by 48 inches of clear ground space positioned for a forward approach to the receptacle opening, or a minimum of 30 by 60 inches of clear ground space positioned for a parallel approach to the receptacle opening must be provided.
Benches [1011.2]
A minimum of 36 by 48 inches of clear ground space must be provided near a bench, with one side of the clear space adjoining an ORAR or trail as applicable. This clear ground space must not overlap the ORAR, trail tread, or another clear ground space.
Water Hydrants and Water Spouts [1011.2, 1011.3, and 1011.6]
Water hydrants are outdoor devices for dispensing water, including water faucets on posts and hand pumps. The opening for dispensing the water is called a water spout. At water hydrants, a minimum of 72 by 48 inches of clear ground space must be provided with the long side of the space adjoining or overlapping an ORAR or trail as applicable, or another clear ground space (figure 23). The clear ground space must be located so that the water spout is between 11 and 12 inches from the rear center of the long side of the space. This allows people using mobility devices to approach and operate the water spout from either the right or left side.
Utility and Sewage Hookups [1011.2, 1011.3, and 1011.6]
At utility hookups, such as electrical service, water, cable or Internet connections, in camping units with mobility features and at sewage hookups in dump stations, a minimum of 30 by 60 inches of clear ground space must be provided with the long side of the space adjoining or overlapping an accessible parking space or pull-up space for recreational vehicles (RVs). The clear ground space must be designed so that the hookups are located at the rear center of the space. Bollards or other barriers must not obstruct the clear ground space in front of the hookups.
The operable parts of utility hookups must be between 15 and 48 inches above the ground. Water spouts must be between 28 and 34 inches above the ground. Operable parts must also be operable using one hand without tightly grasping, pinching, or twisting the wrist, and with no more than 5 pounds of force. Sewage hatches do not have to comply with the technical requirements for operable parts.
Because RV dump stations are usually accessed by vehicle, an ORAR is not required to connect to RV dump stations when an accessible vehicle pull-up space is provided at RV dump stations. An accessible vehicle pull-up space must be a minimum of 20 feet wide.
Outdoor Rinsing Showers [1011.2, 1011.3, and 1011.7]
Outdoor rinsing showers allow people to rinse off sand, dirt, and debris. They are not intended for bathing. Outdoor rinsing showers generally don’t offer privacy and people usually are not allowed to disrobe when using them.
At outdoor rinsing showers, a minimum of 60 by 60 inches of clear ground space must be provided. The clear ground space must be centered on the shower head to enable people using mobility devices to turn in the space while rinsing. The shower pedestal or wall with the shower heads must be at the rear end of the clear ground space.
At least one hand-held shower spray unit must be provided. The hand-held shower spray unit must have a hose at least 59 inches long and at least one fixed position between 15 and 48 inches above the ground (figure 24). When vandalism is a consideration, a fixed shower head mounted at 48 inches above the ground is allowed in place of a hand-held shower spray unit. Outdoor rinsing showers can have more than one hand-held spray unit or fixed shower head.
Viewing Scopes [1011.2, 1011.3, and 1011.8]
Viewing areas or overlooks are sometimes equipped with viewing scopes to provide visitors with a closer view of a point of interest. When viewing scopes are provided, separate viewing scopes must be provided for use from a standing position and from a seated position. This allows everybody the opportunity to experience similar views. Viewing scopes that can be used from a seated position provide viewing opportunities not only for seated individuals, but also for children and people of short stature.
The viewing scopes can be mounted on separate pedestals or on the same pedestal. The eyepieces of viewing scopes used from a seated position must be between 43 and 51 inches above the ground surface. The other operable parts of viewing scopes, such as handles or levers, must be located between 15 and 48 inches above the ground and be operable using one hand without tightly grasping, pinching, or twisting the wrist, and with no more than 5 pounds of force.
Sinks [F212.3, Exception 2]
Sinks in camping and picnic facilities are not required to comply with the technical requirements for sinks in Section 606 of the ABA Standards, unless a cooktop or conventional range is provided. Lavatories must comply with the technical requirements for lavatories in section 606 of the ABA Standards.
When hot water is provided, the drainpipes at sinks and lavatories must be wrapped, insulated, or shielded to help prevent a person using a mobility device from accidentally touching the hot drainpipes. This is especially important if a forward approach is provided.
Toilet and Bathing Facilities [F213 and 603 through 610]
When toilet and bathing facilities are provided, they must comply with the scoping and technical requirements in sections F213 and 603 through 610 of the ABA Standards. When bathing facilities are provided, at least one transfer shower, roll-in shower, or accessible bathtub must be provided.
When multiple single user portable toilet or bathing units are clustered at the same location, no more than 5 percent of the units at each cluster must comply with the technical requirements in section 603 of the ABA Standards.
Pit Toilets [F213.1, Exception]
Pit toilets are primitive outhouses that may consist simply of a hole in the ground covered by a toilet riser (figure 26). Pit toilets are only provided in low development sites where they are determined to be necessary for resource or environmental protection. Pit toilets on trails and in camping facilities are not required to comply with the scoping and technical requirements for toilet facilities. F247.4.4 requires routes connecting pit toilets located along a trail to comply with the technical requirements in 1017 only if the trail complies with 1017. ORARs are not required to connect facilities on trails.

